dsa
design by Max Bauer
Located on the ground floor of the new Piz Nair building in Luxembourg City.
The client wanted to have a bright and inviting interior for his agency. Max Bauer as interior architect for this project created a calm and modern space for his client. Acoustic elements were key, to ensure a good working environment for the open space, which can accommodate up to eight employees.
In addition, the clients wish was to esure a comfortable and relaxed atmosphere for his agency. Glass partitions were provided as separations, while maintaining a visually open space. Wood is widely present throughout the whole project, combined with natural materials for the furniture and plants as decoration elements.
-
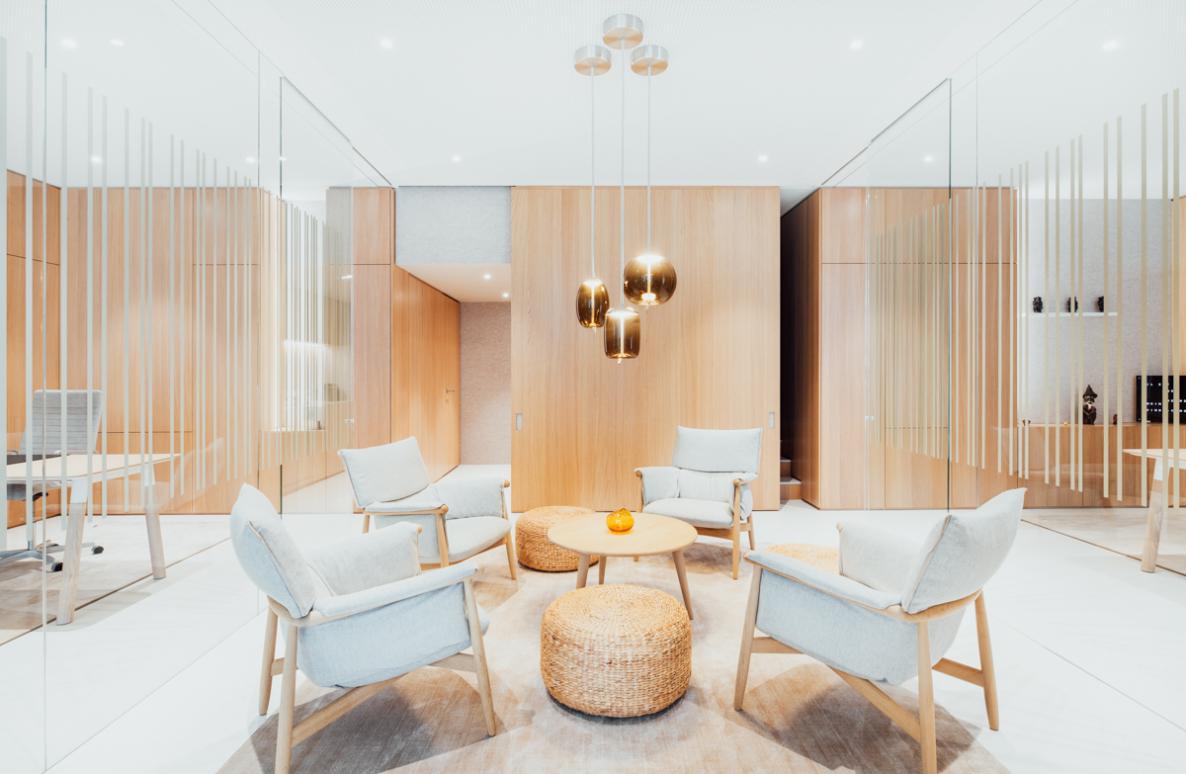
lounge
-
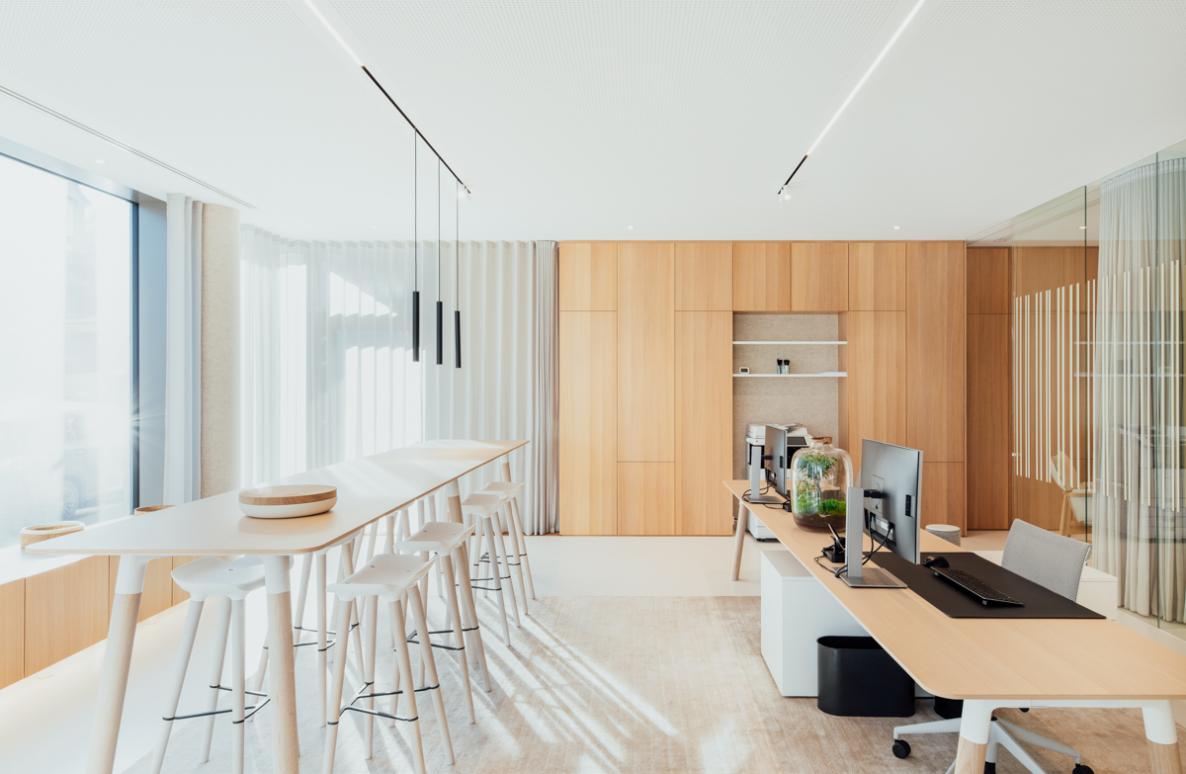
office
-
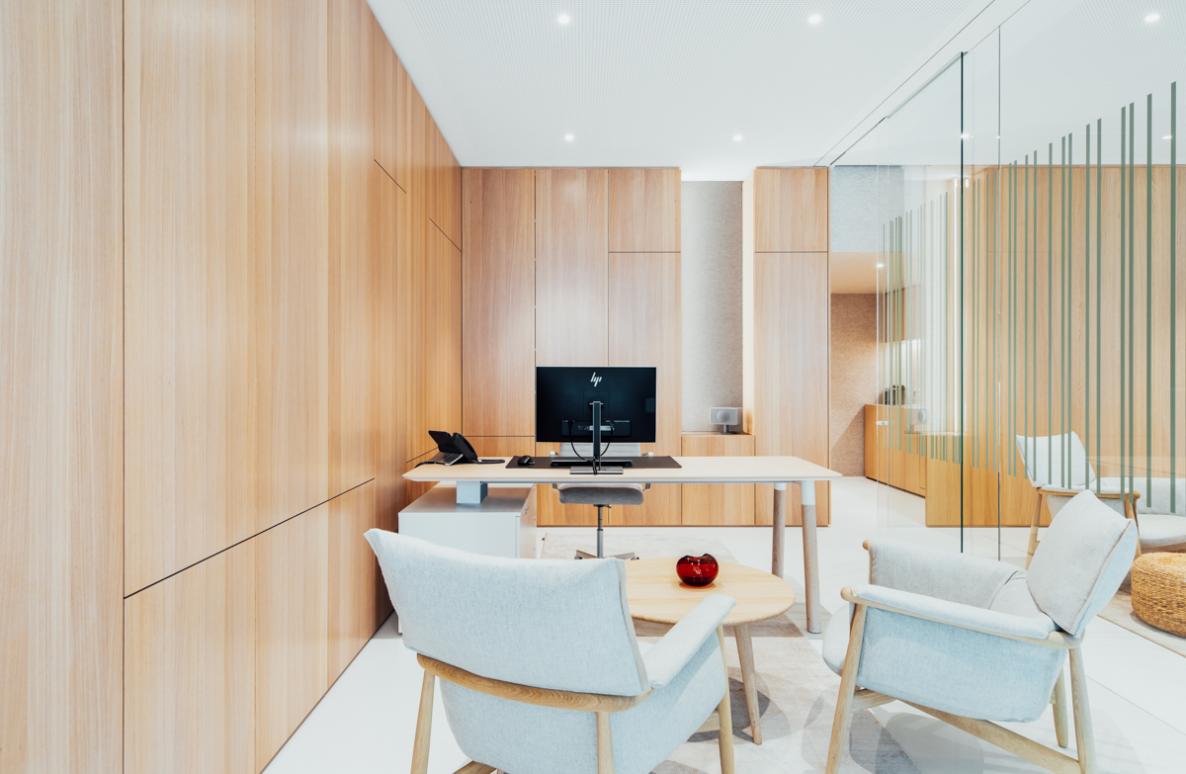
office
-
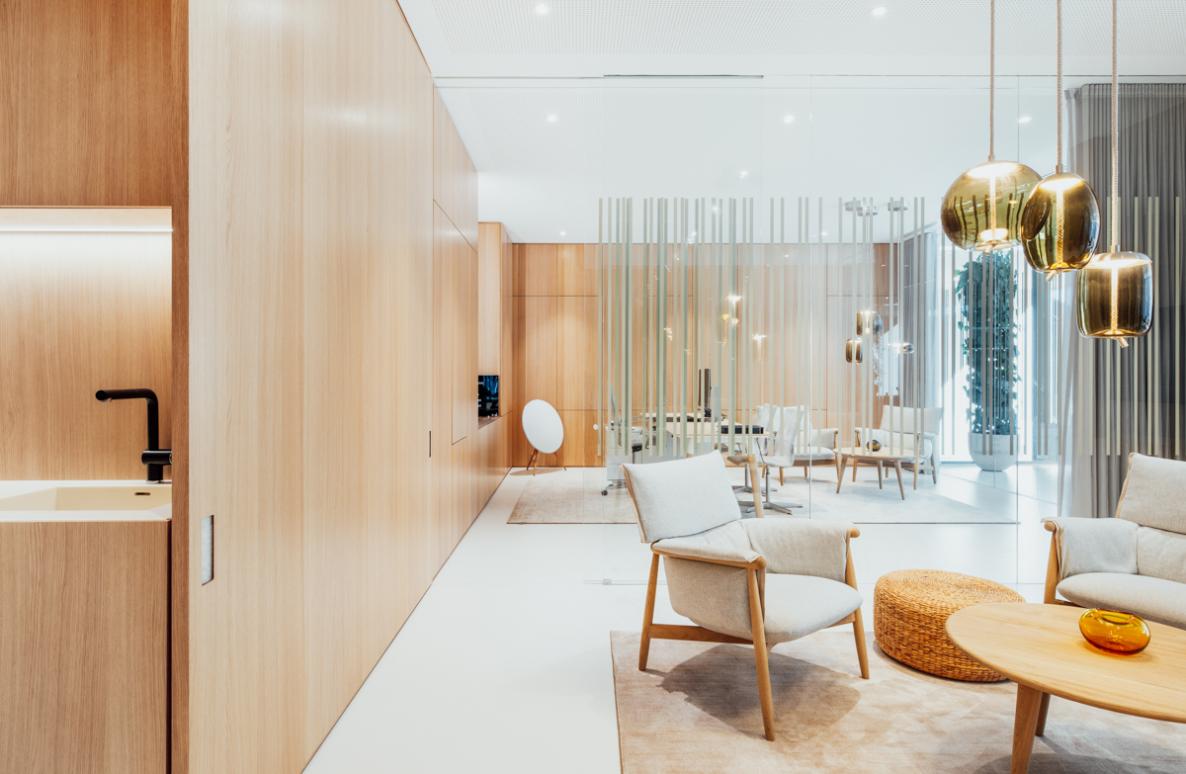
lounge & cuisine
-
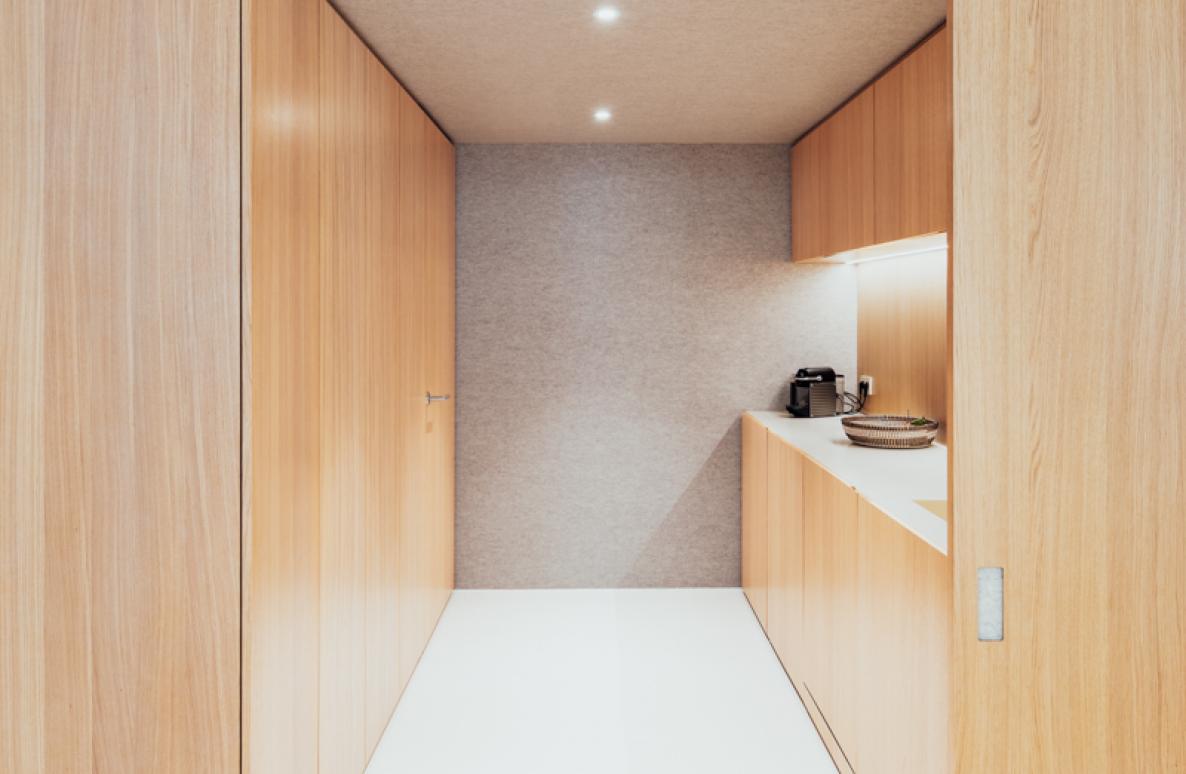
cuisine
-
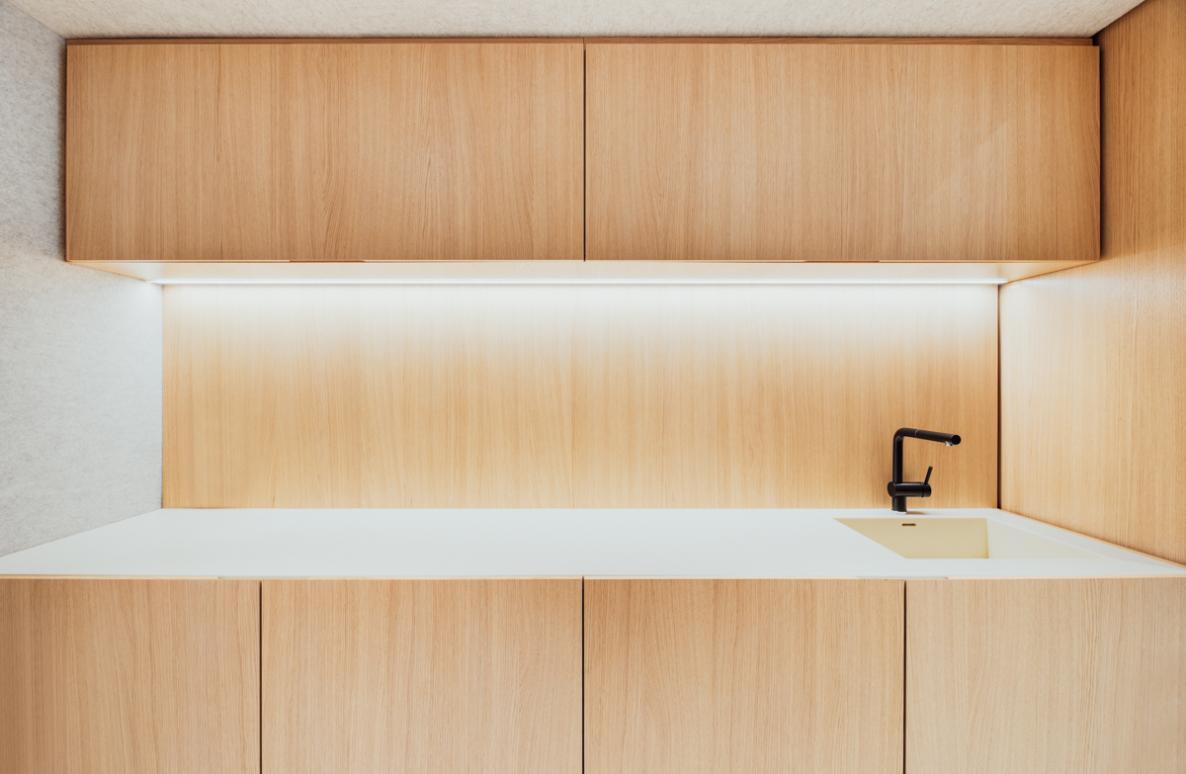
cuisine
-
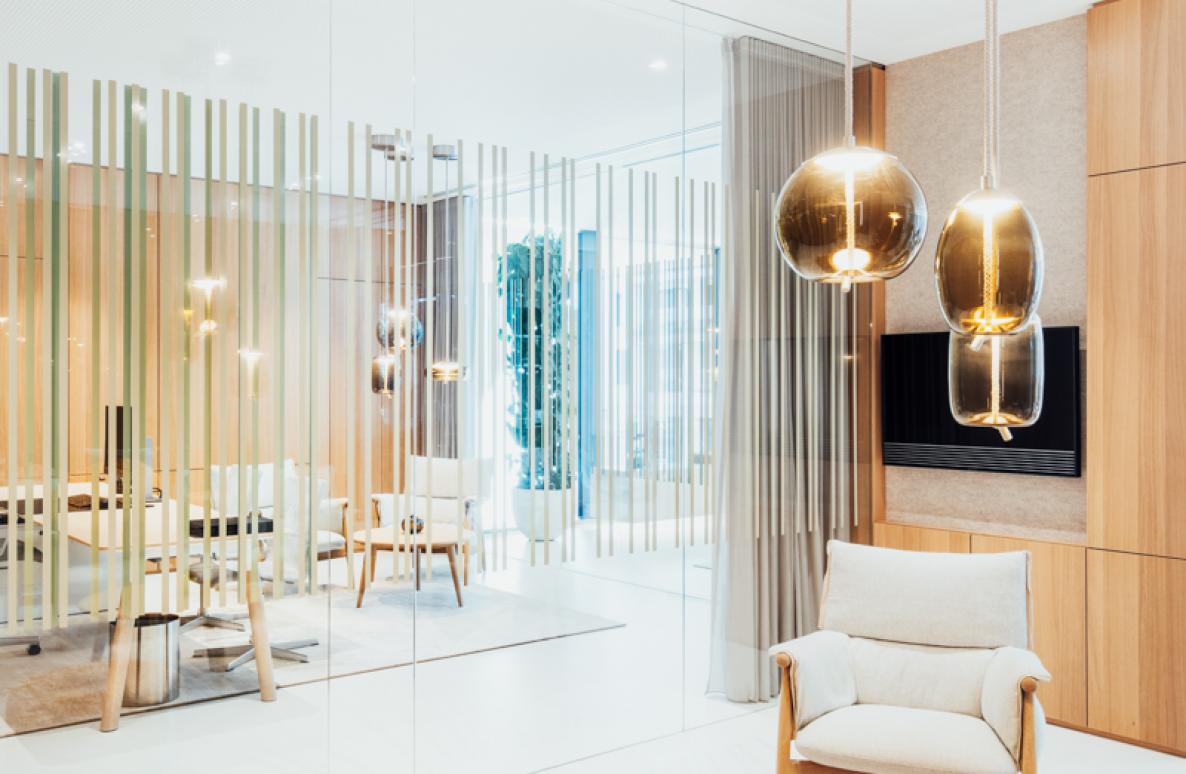
lounge
-
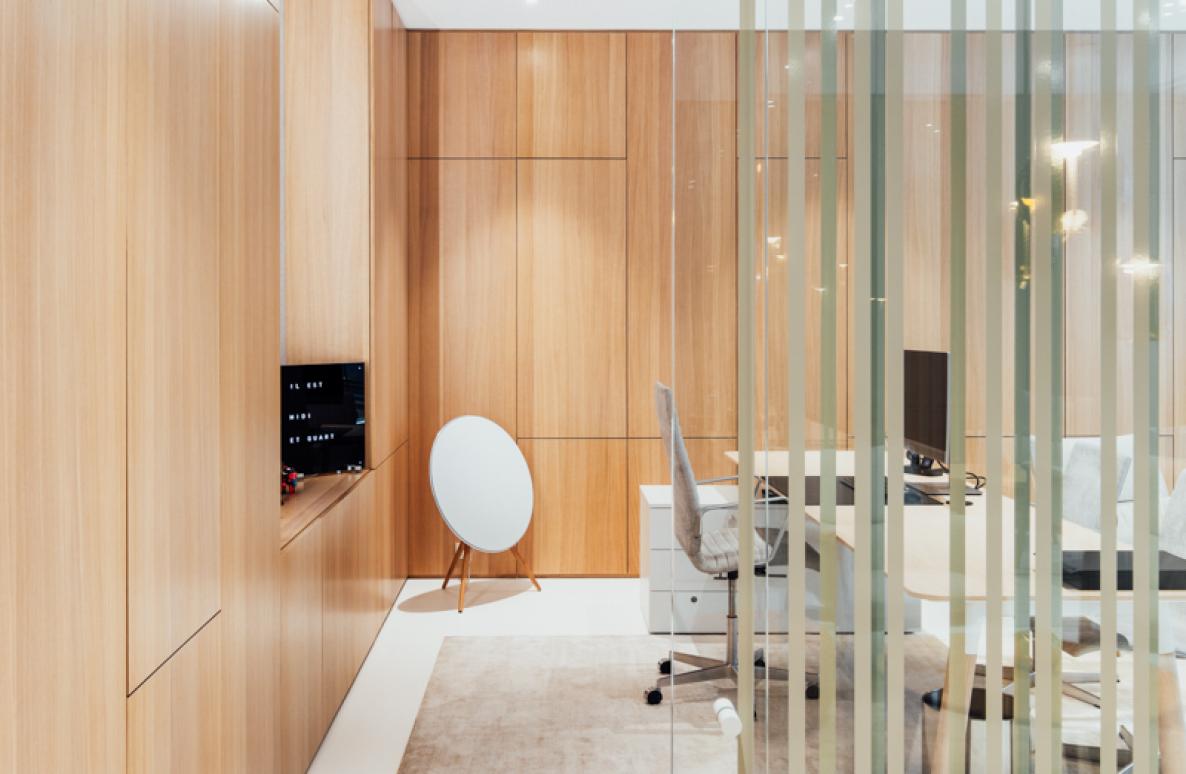
office
-
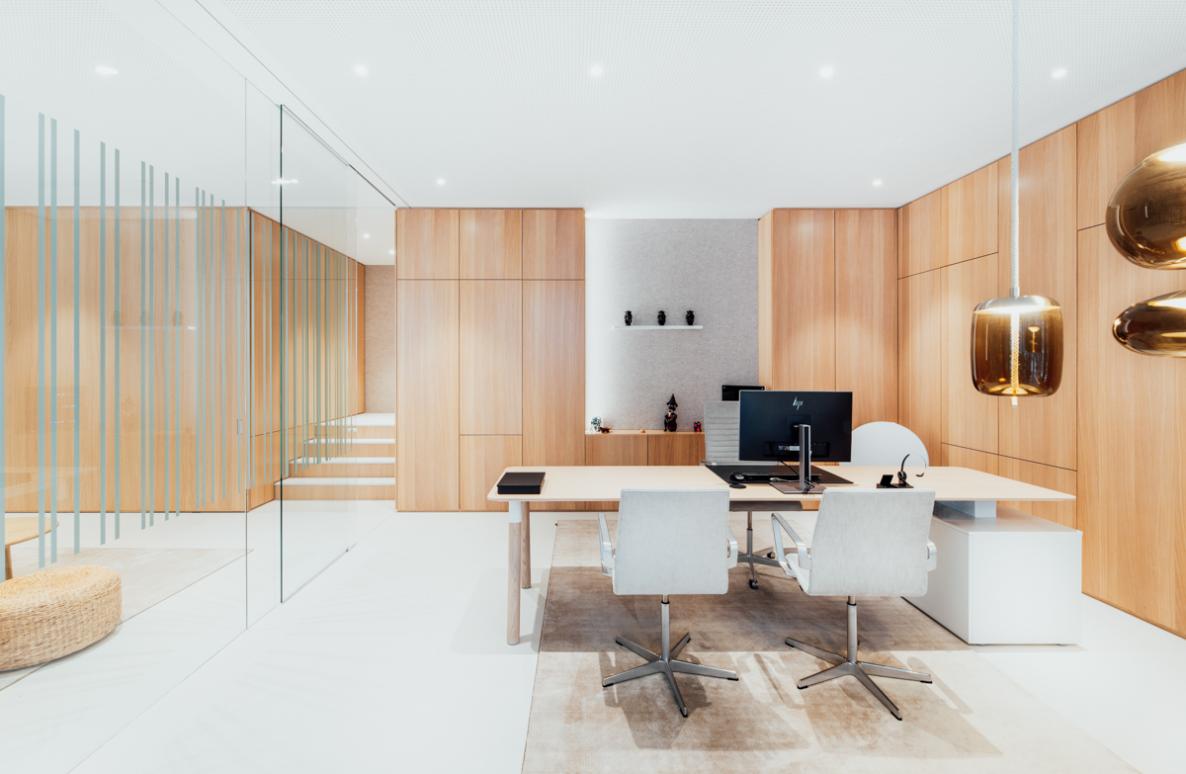
office
-
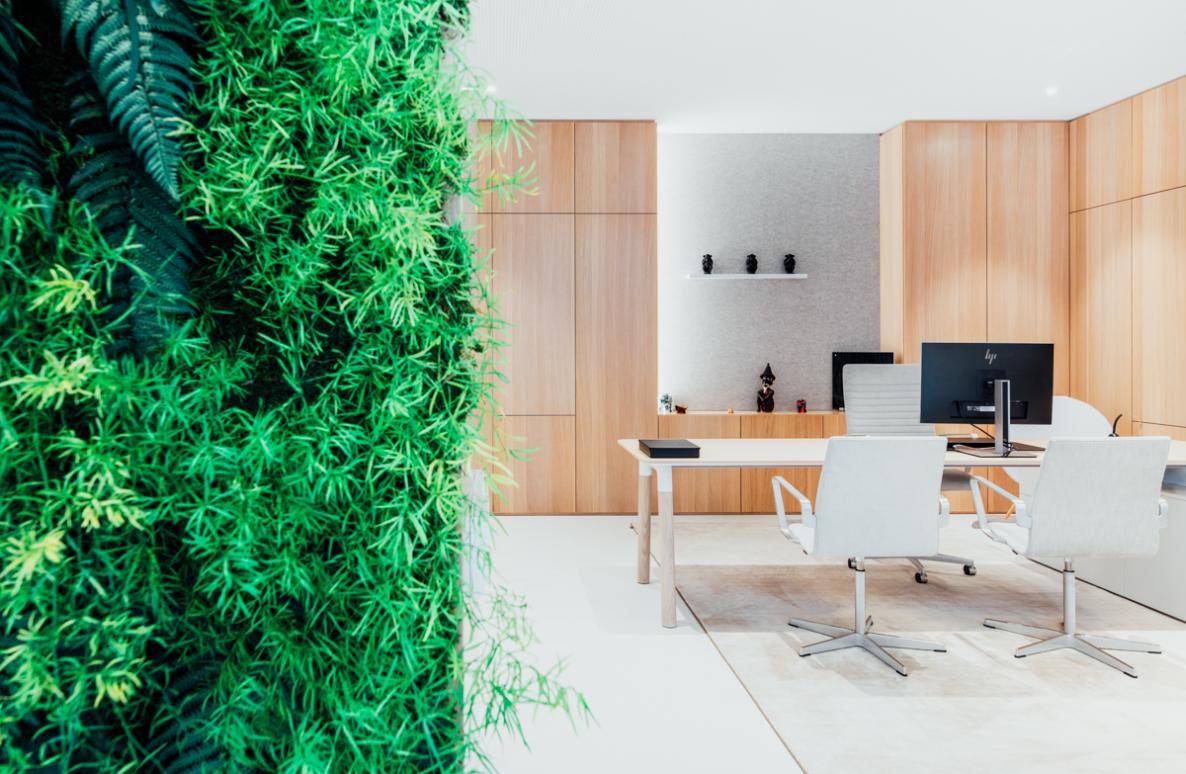
séparation végétale
-
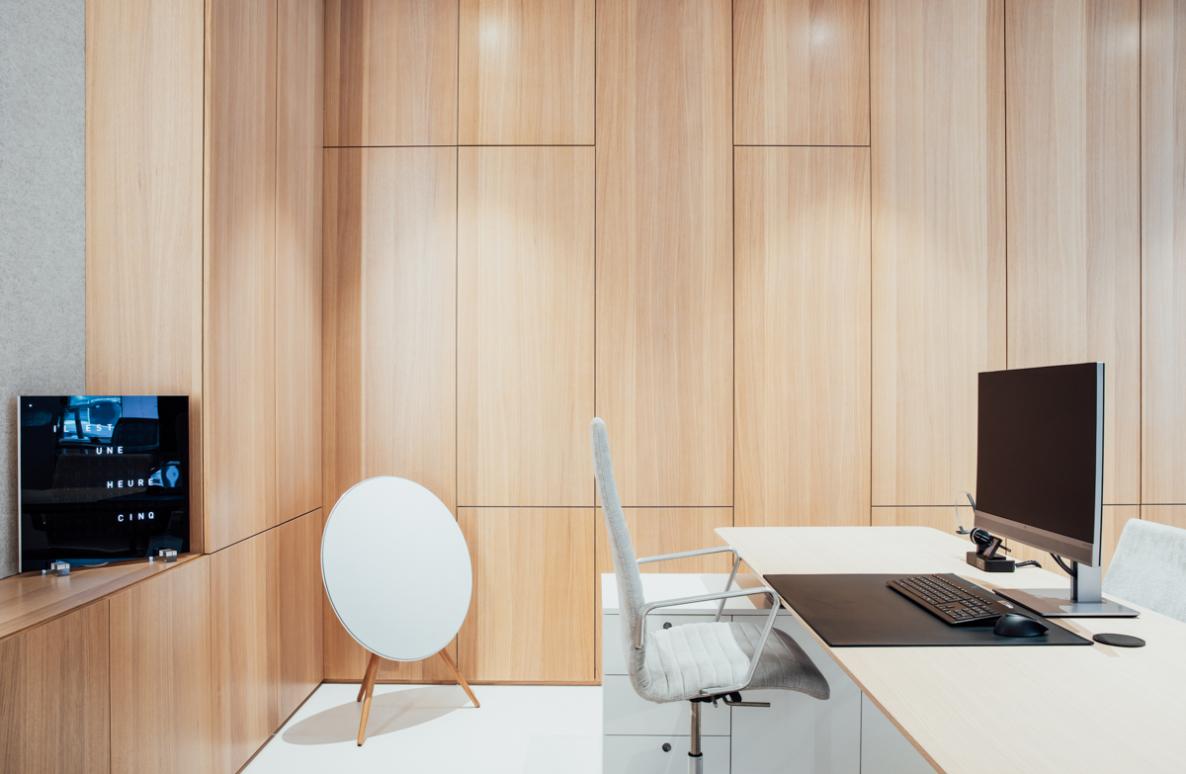
mobilier office