moreno office
Design by Moreno Architecture & Associés
Photos by Christophe Bustin
The design of the office layout began with a workshop within the Moreno Architecture & Associés team.
The aim of this workshop was to reflect on the different workspace geometries that could be envisaged for the profession of architect. The approach is a continuation of the research that drives the agency and its “new way of working” expertise, a methodology based on questioning the working environment and aiming at the well-being of users.
Despite the compactness of the available surfaces, it offers quality volumes: double height, crossing top, relationship with the exterior, the raw space is therefore revealed by revealing the construction techniques and materials: wood and concrete. These raw materials are highlighted through the use of indirect lighting and the choice of the fabric rug brings contrast and balance to the whole.
-
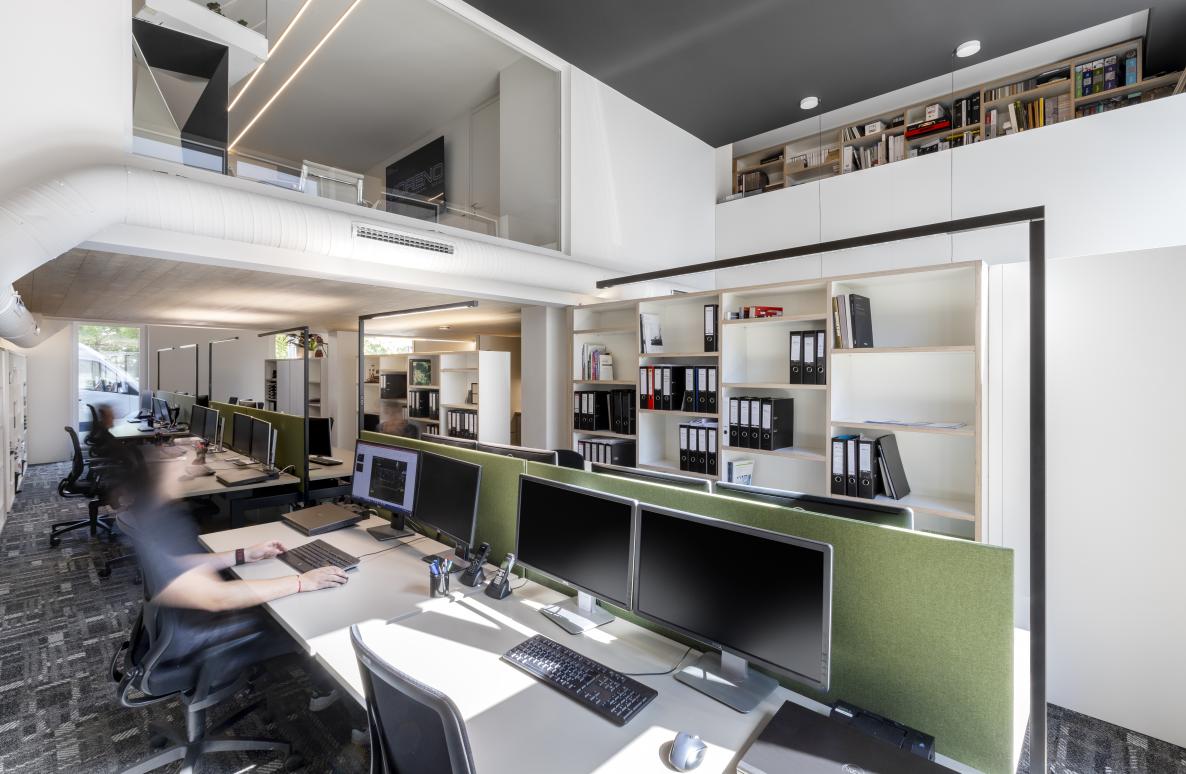
open space
-
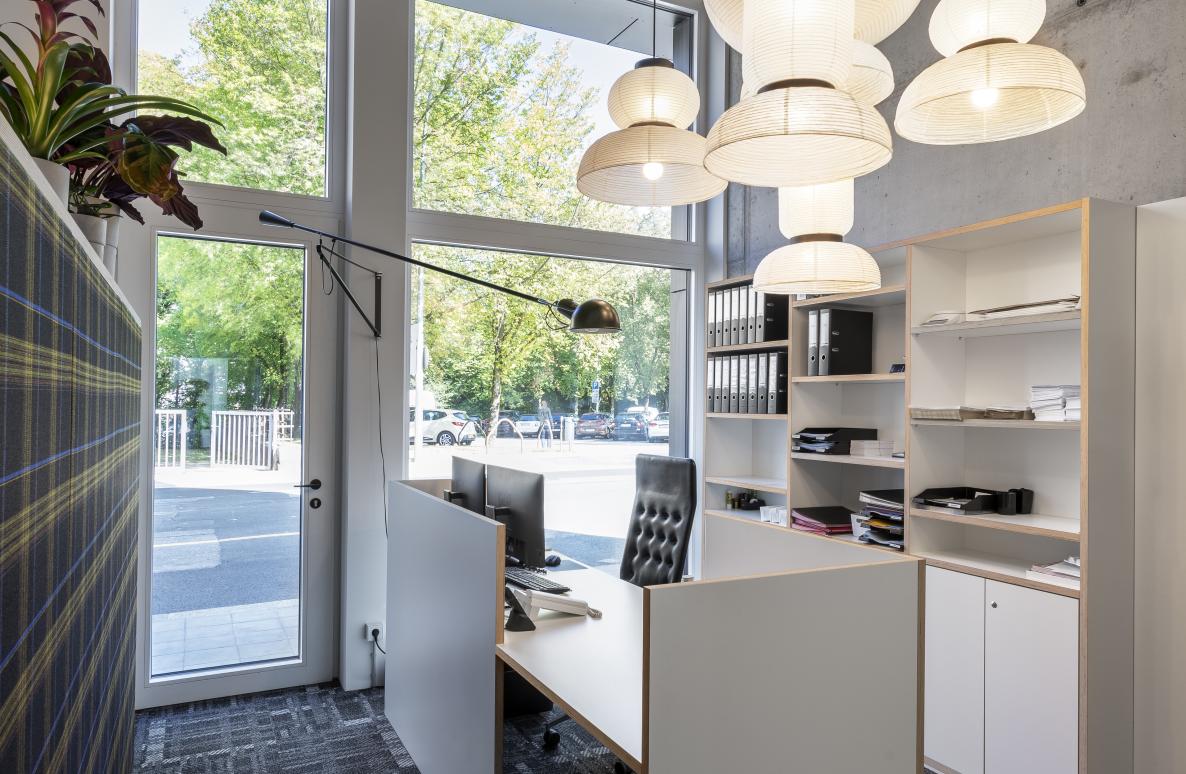
accueil
-
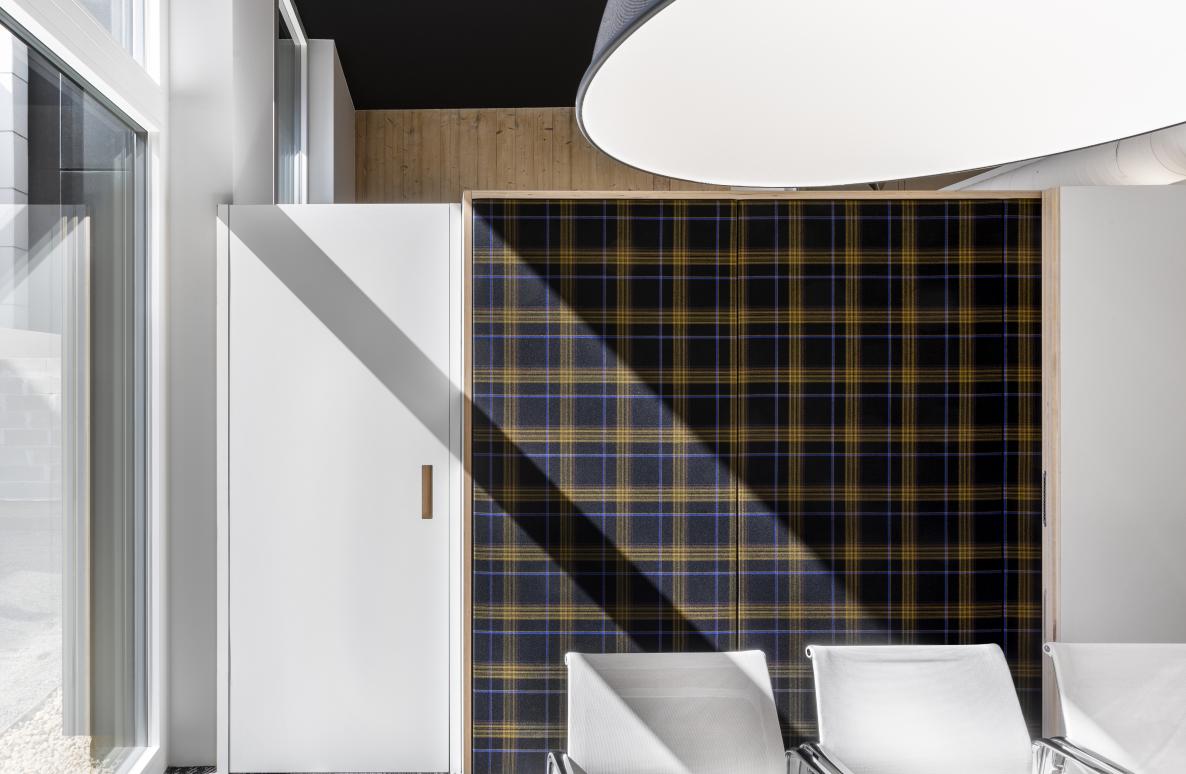
élément acoustique en tissu
-
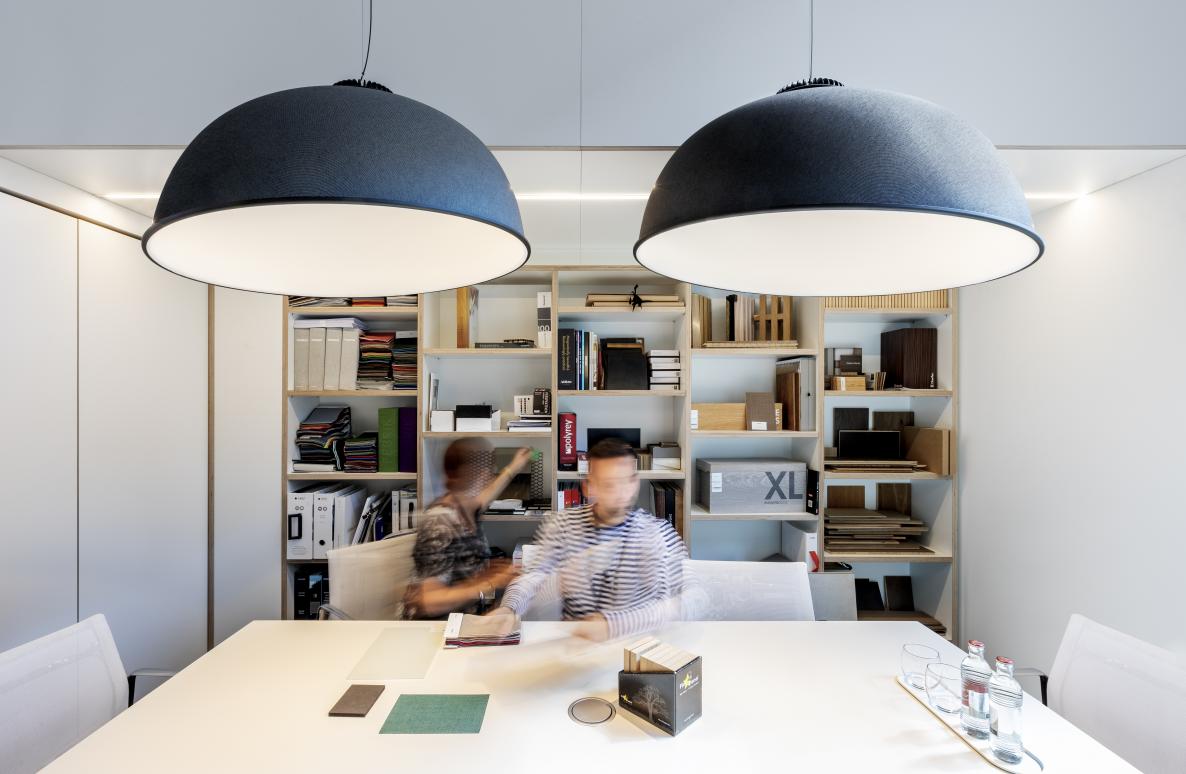
meeting room
-
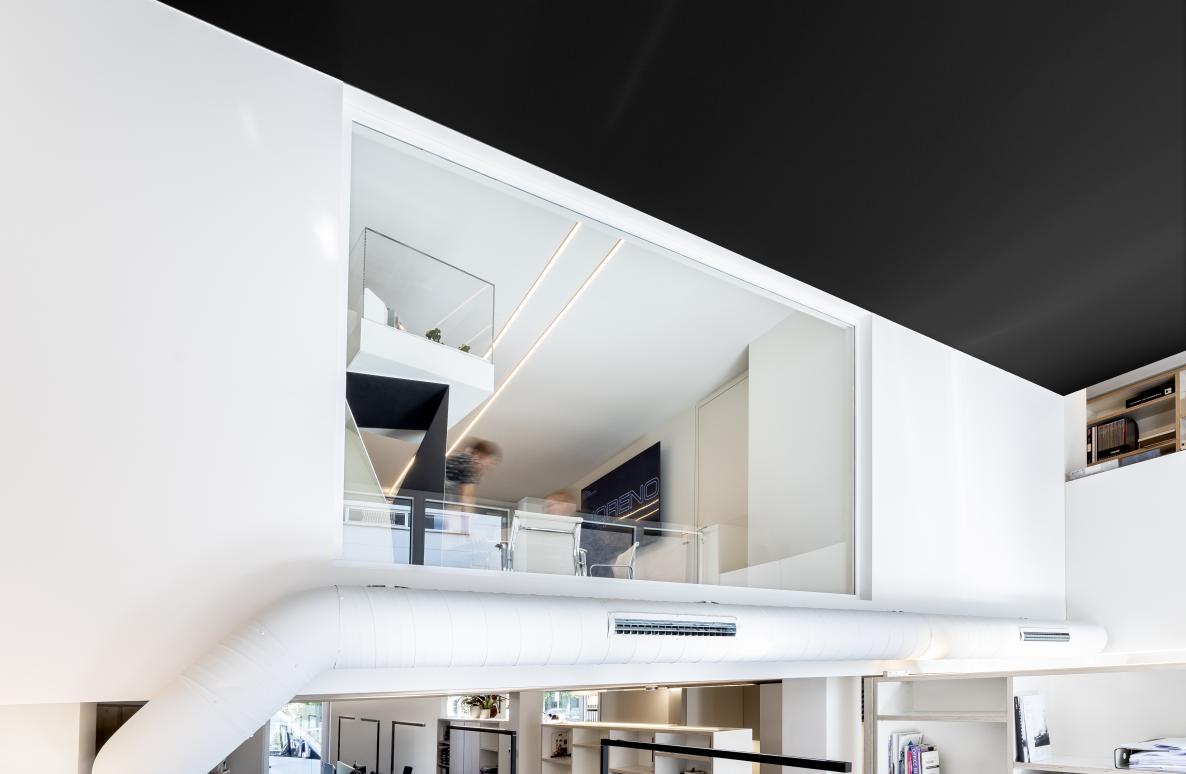
passerelle suspendue
-
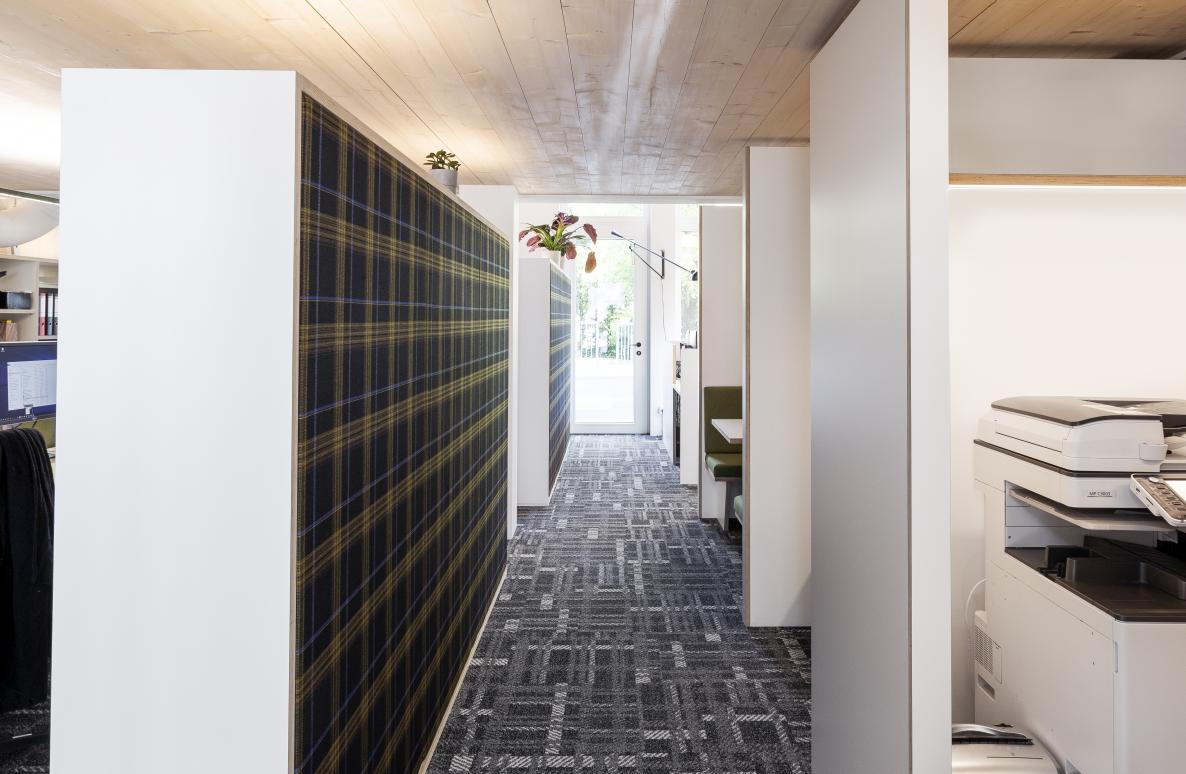
circulation
-
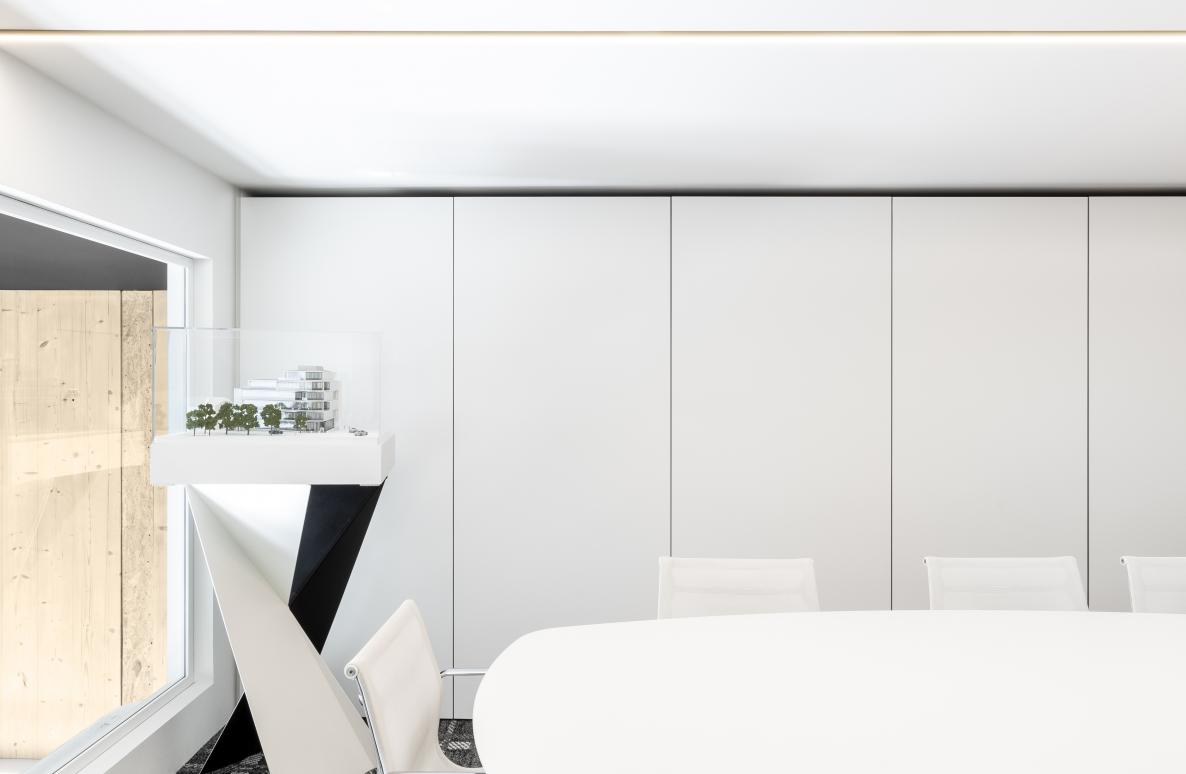
meeting room
-
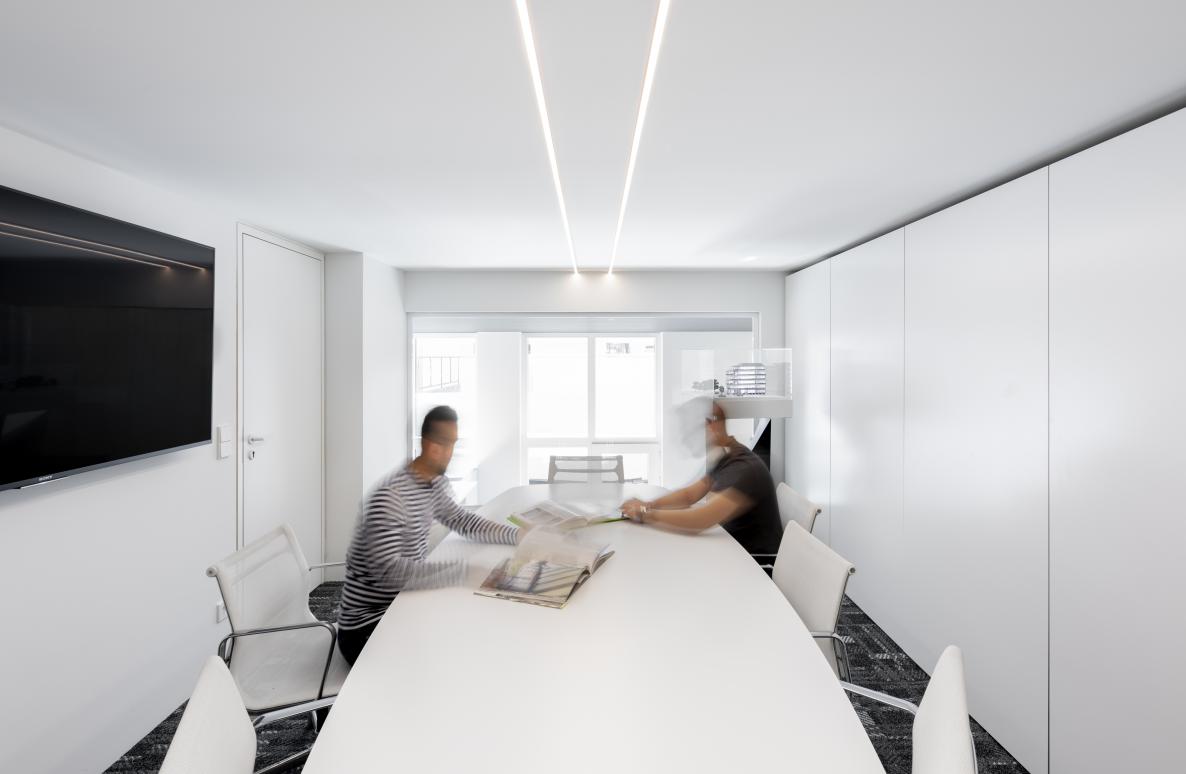
meeting room
-
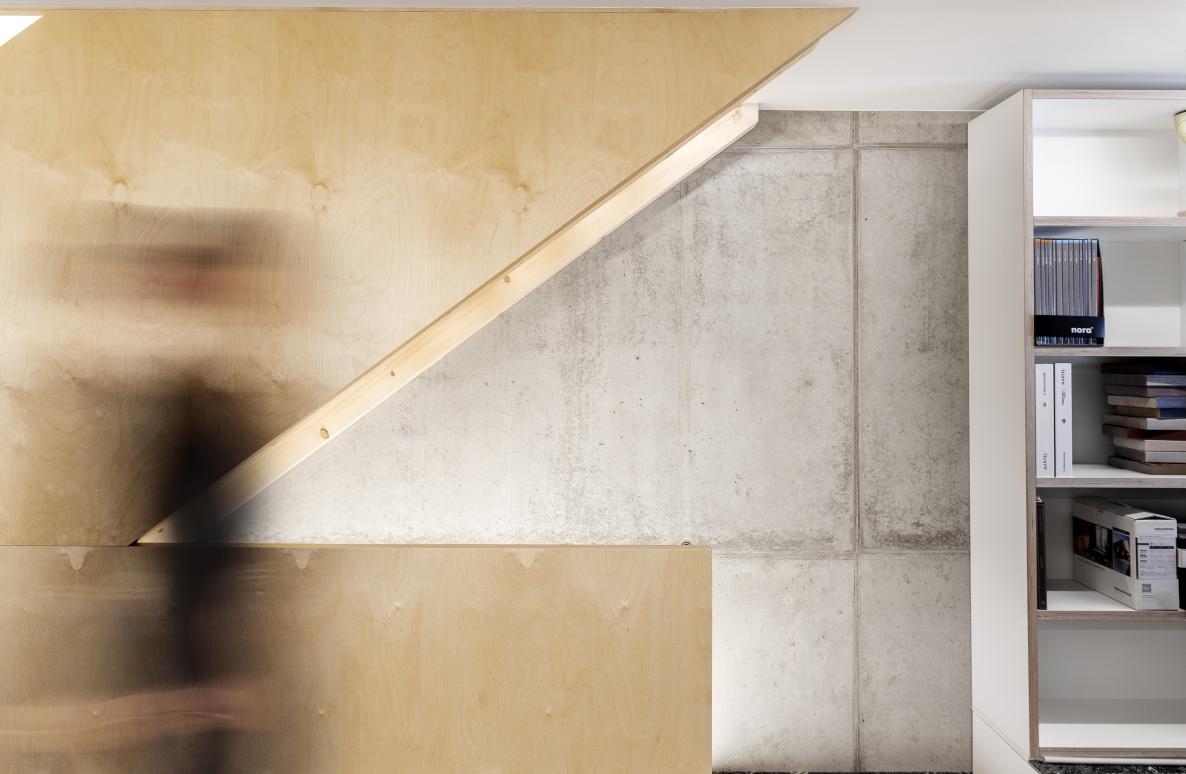
stairs
-
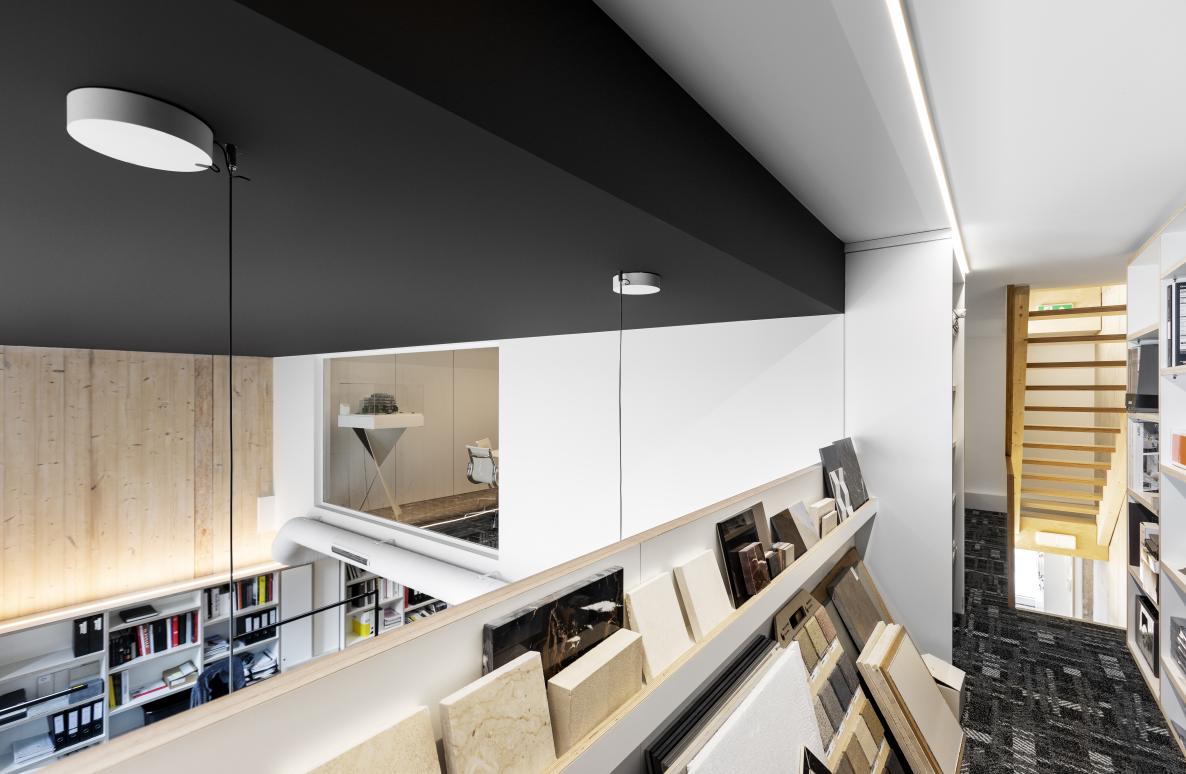
passerelle suspendue
-
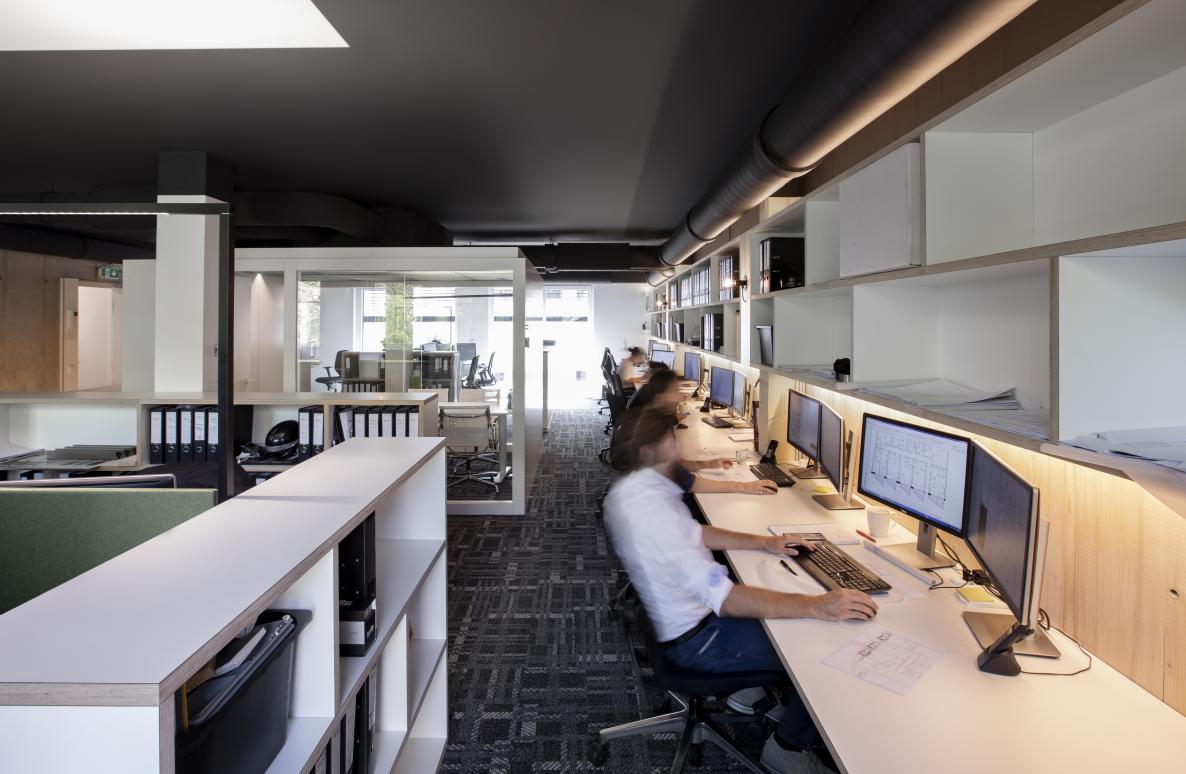
open space
-
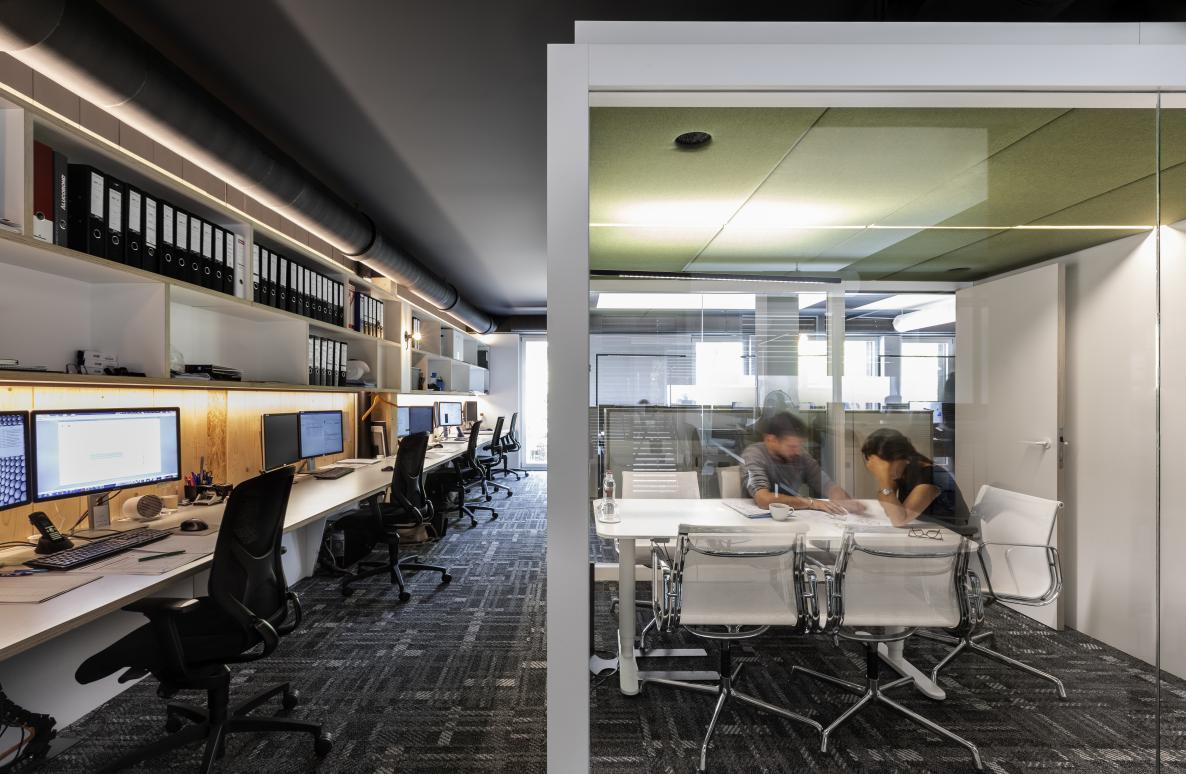
meeting room
-
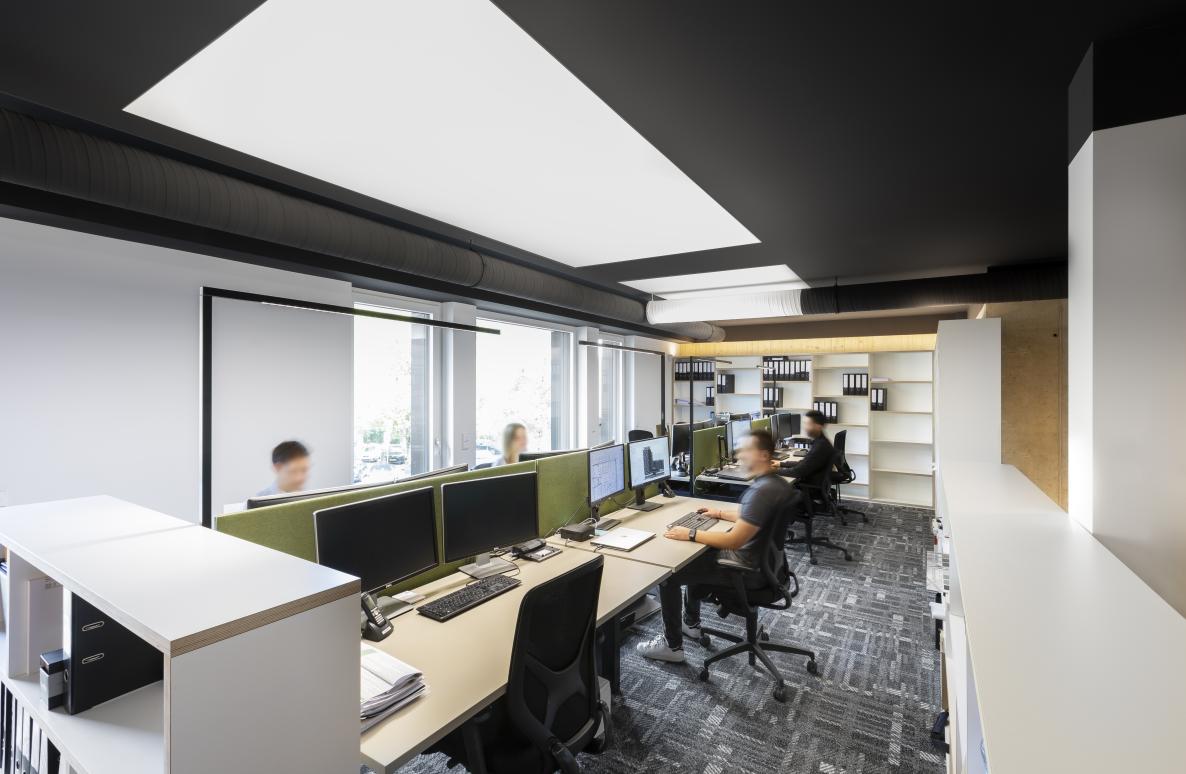
open space
-
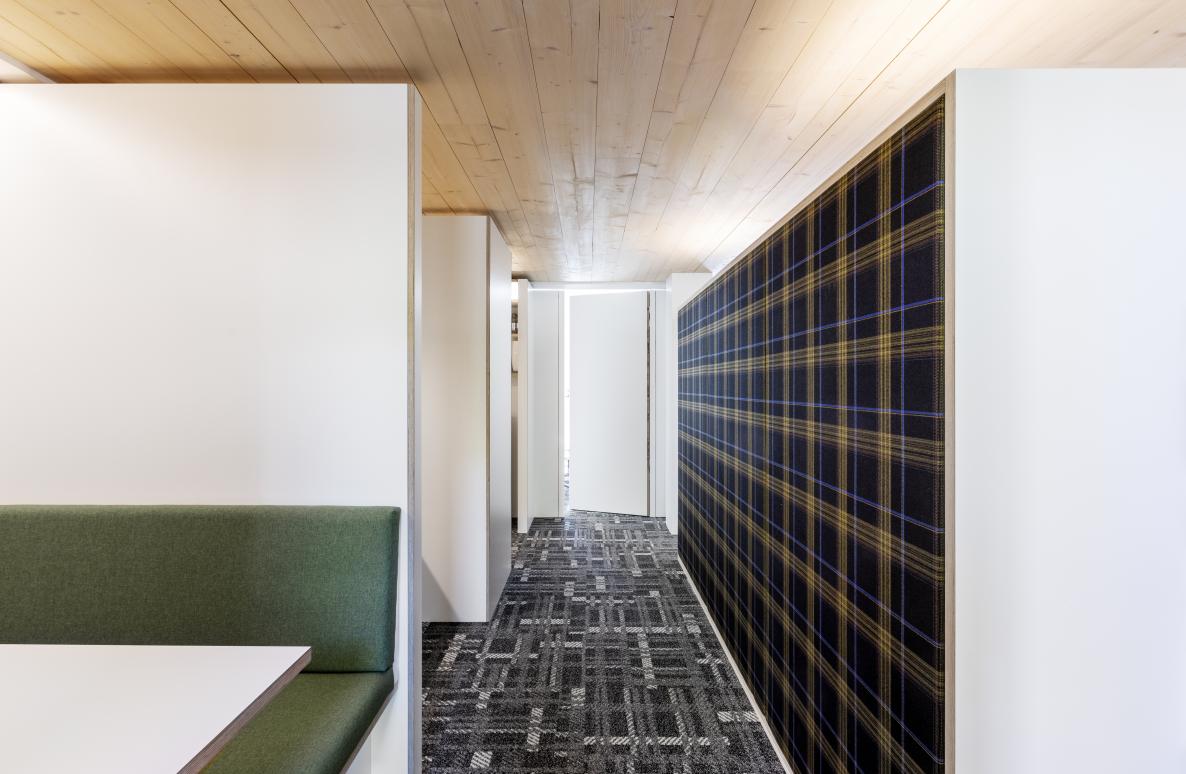
circulation